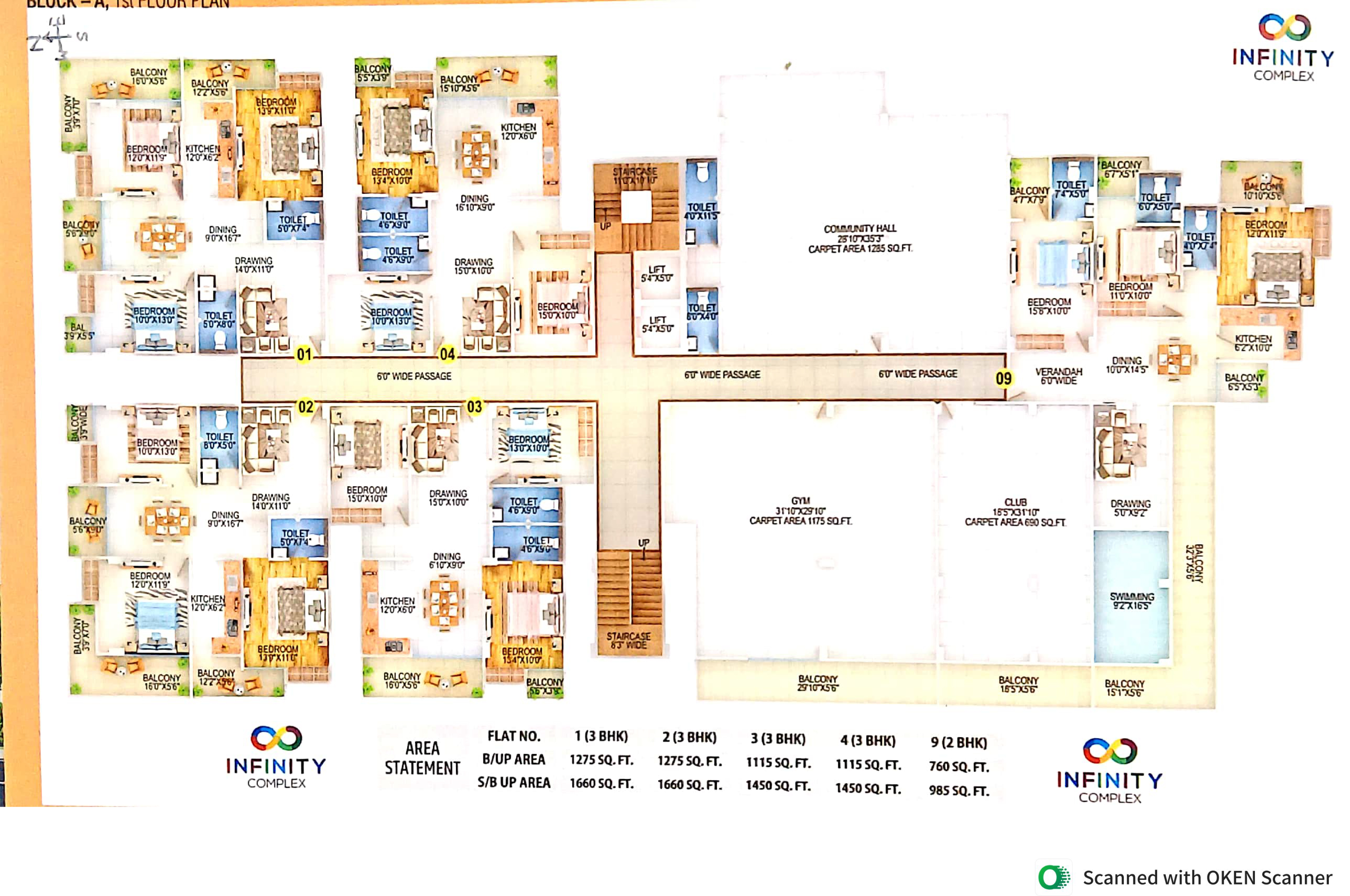
R.C.C. earthquake resistance structural with Red Brick/Fly Ash Brick Wall as per design.
Door frame (Chaukhat) of Hard Wood with beating.
Entrance Flush door shutters of 30 mm thick ISI mark one side Teak with Decorative Lining/designer skin veneer.
30 mm thick ISI mark factory made Flush Door shutter.
Fully glazed three track aluminum/UPVC window.
Designer Vitrified Flooring of ISI mark of size 2'x4' in all Rooms.
One number ISI mark of equivalent white colour hand wash basin.
One TV point in all room and one telephone plug provided in drawing room and master bedroom.
Intercom provided in all flats.
All Internal walls shall be finished with white putty/Paris with primer.
Finished with wall putty & weather coat paint.
Designer parking tiles of ISI mark in covered area and paver interlocking tiles in open area.
Designer Tiles/Marble flooring with S.S. railing.
Sunken slab to toilet: Double coat of Teenoxy treatment.
Water proofing of top slab by water proofing chemical and heat treatment by brickbat with chemical mixed plaster on top floor finishing.
Boring & tube well of adequate capacity with adequate size ISI make submersible pump.
6 passenger capacity lift.
CCTV cameras at strategic point in the common area with digital video recorder.